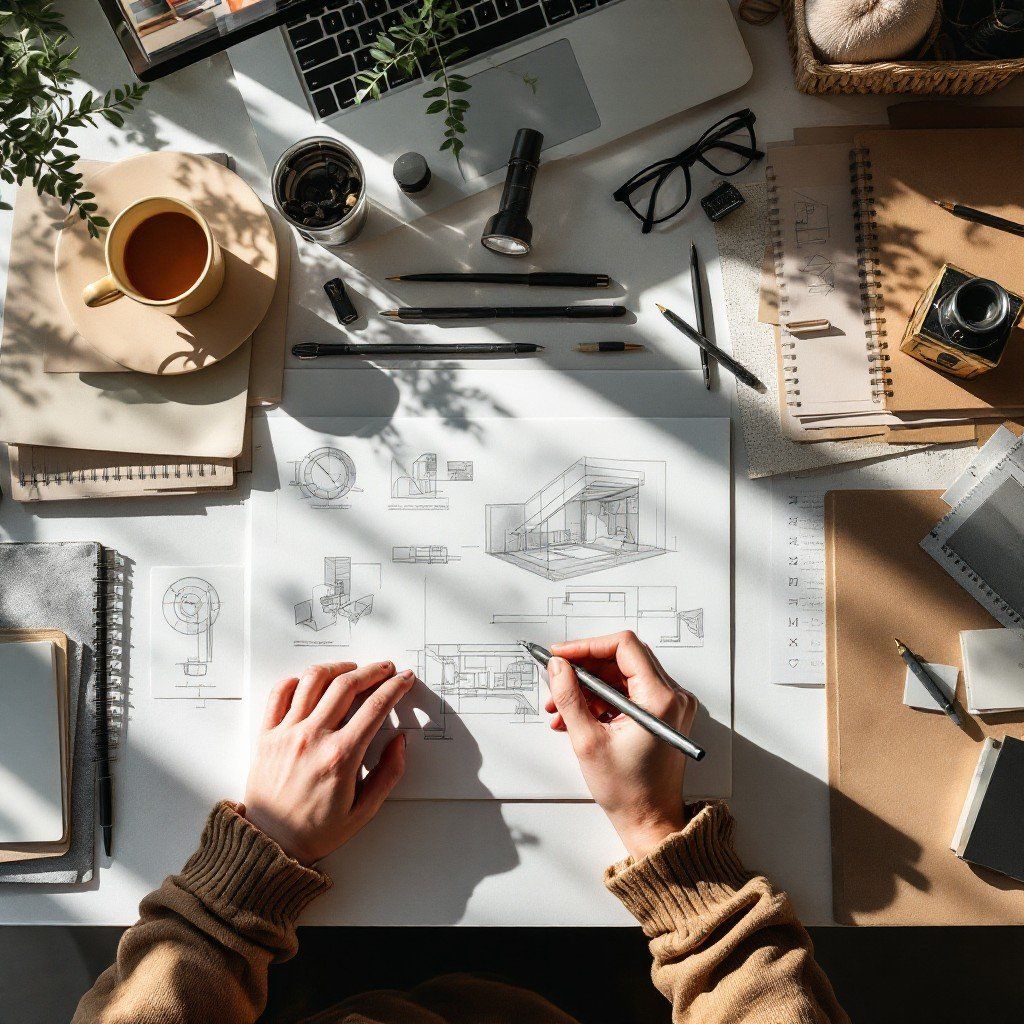Design that feels like home — and works like a dream.
We craft timeless interiors for Australian homes and workplaces, blending coastal calm with modern function. From Sydney apartments to Melbourne offices.
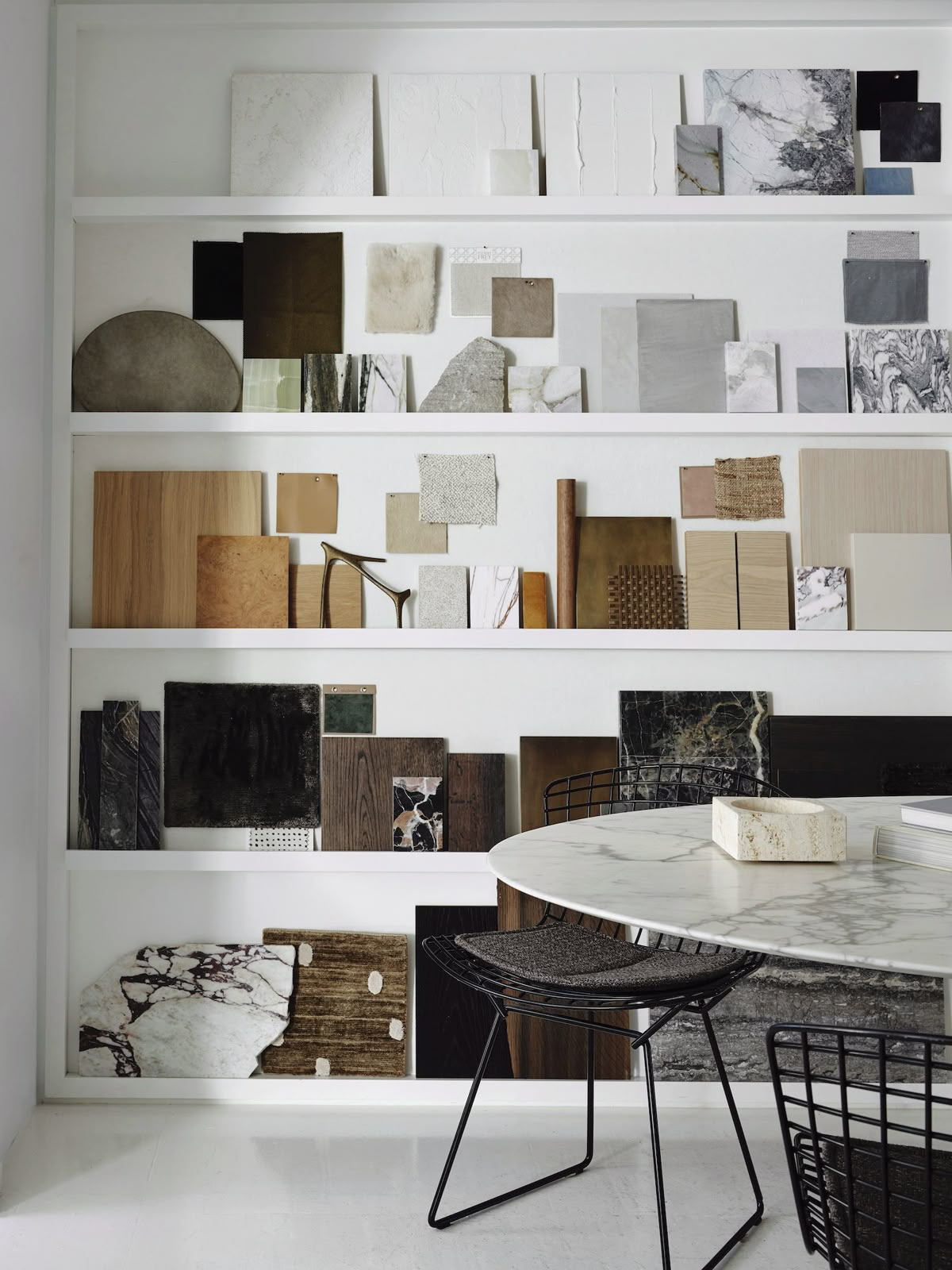
We craft timeless interiors for Australian homes and workplaces, blending coastal calm with modern function. From Sydney apartments to Melbourne offices.

Limited-time: 20% off initial design consultation + free mood board for NSW & VIC bookings.
From concept to completion for homes, hospitality, and workplaces.
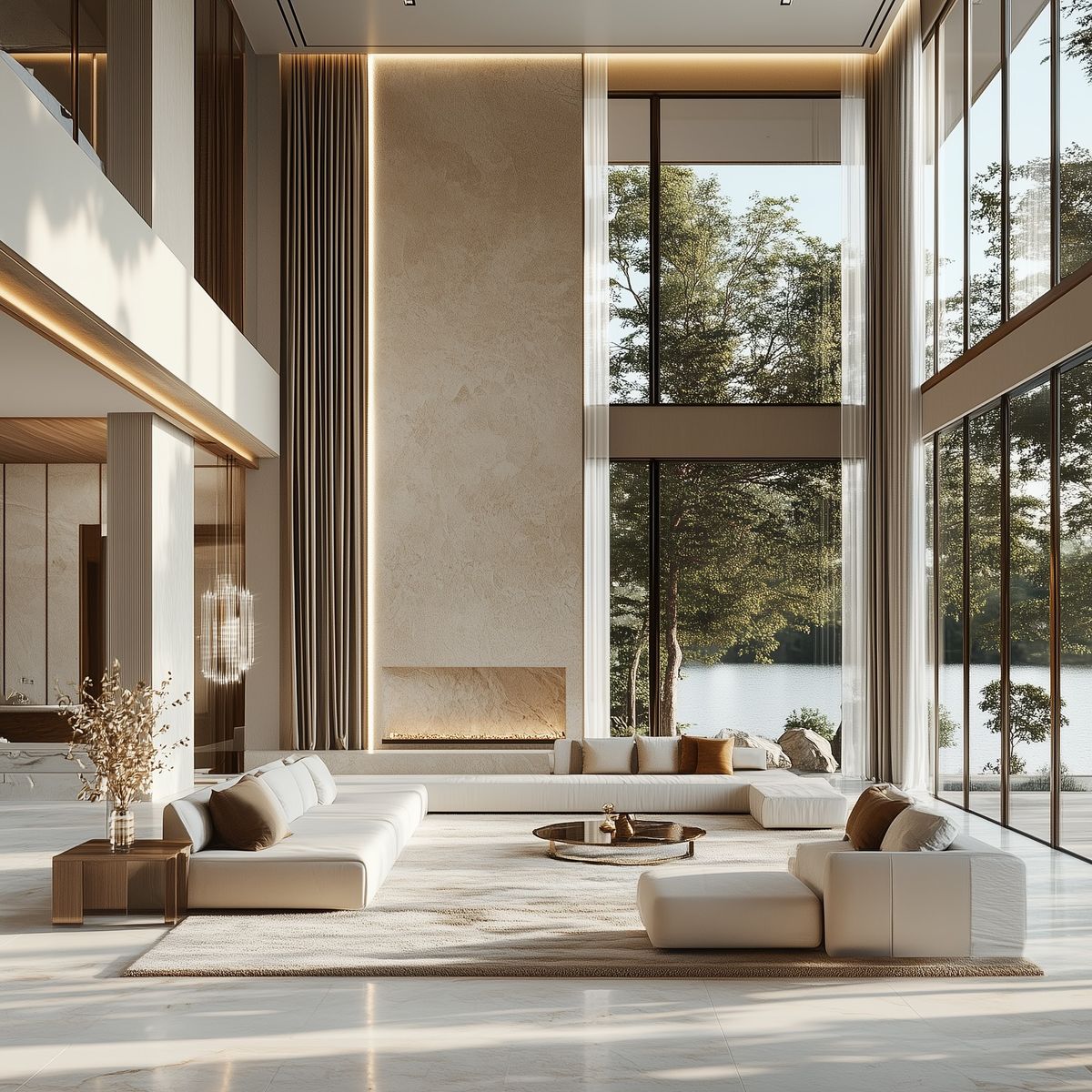
Apartments, townhouses, coastal homes — layouts, finishes, furnishings, and styling.
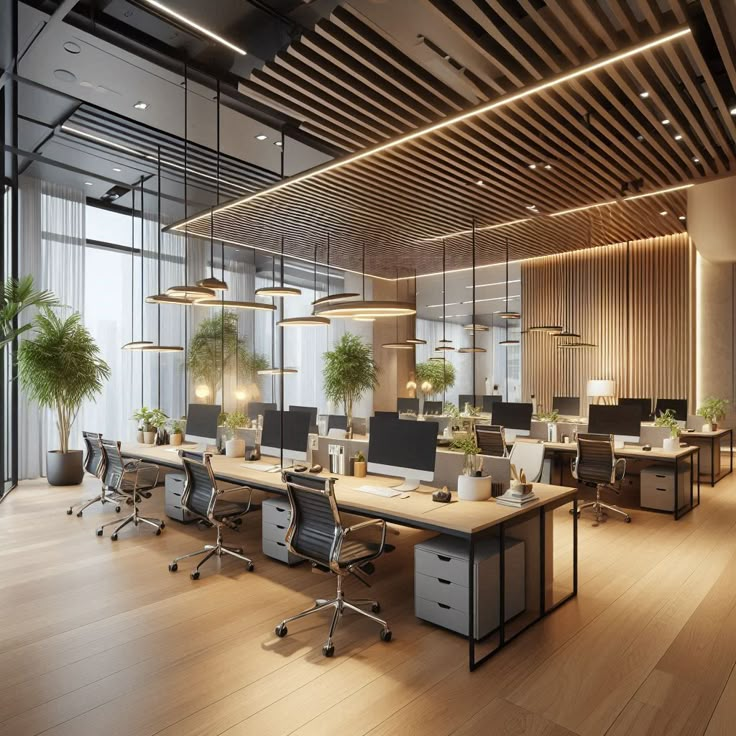
Offices, clinics, retail & hospitality with acoustic comfort and brand expression.
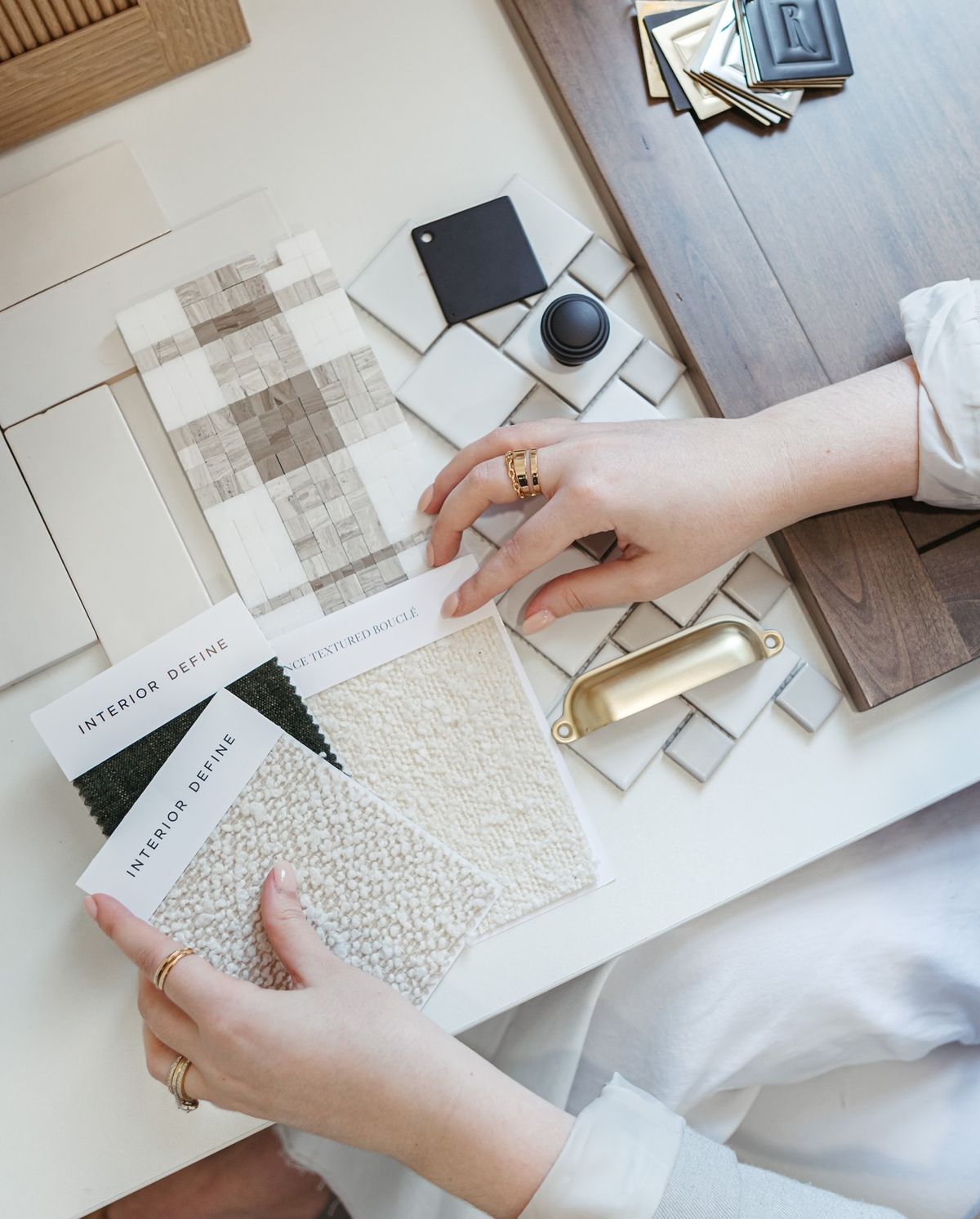
Finishing touches for sale campaigns or photo-ready reveal days.
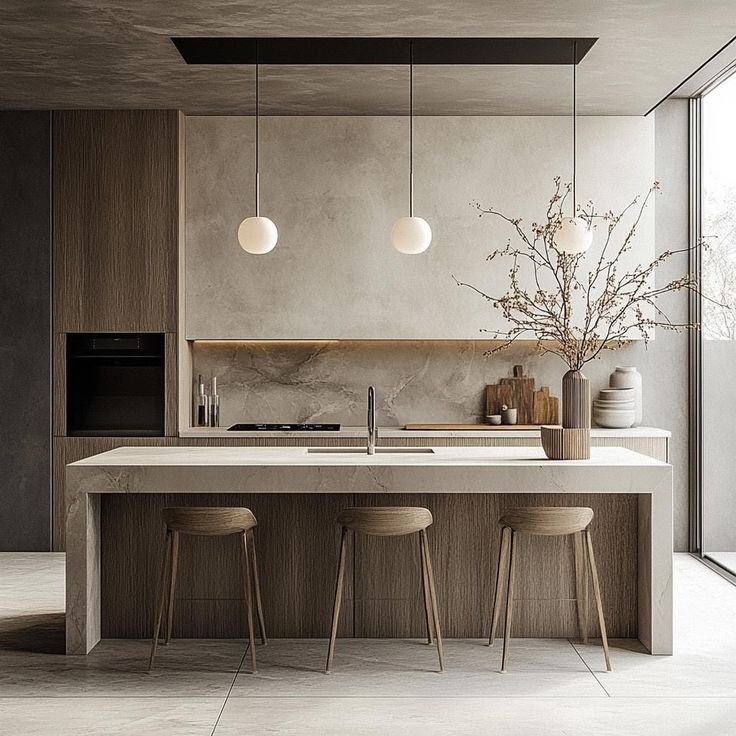
High-function wet areas with durable finishes and efficient storage.
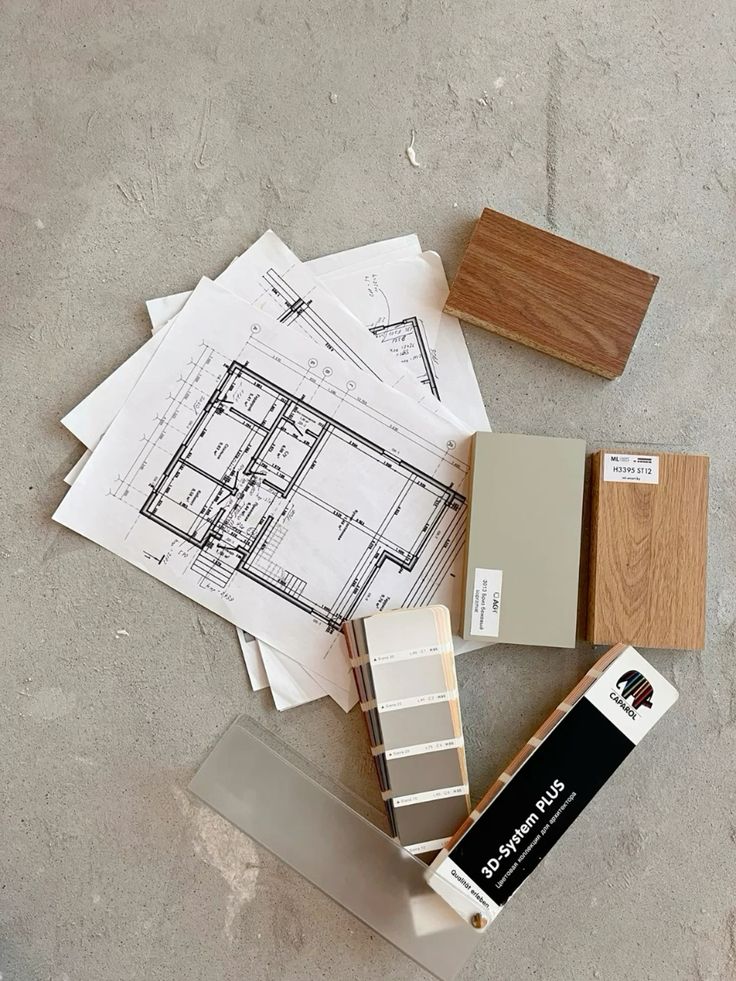
Online package for any AU location — concepts, shopping lists, and guides.
A snapshot across Australia.

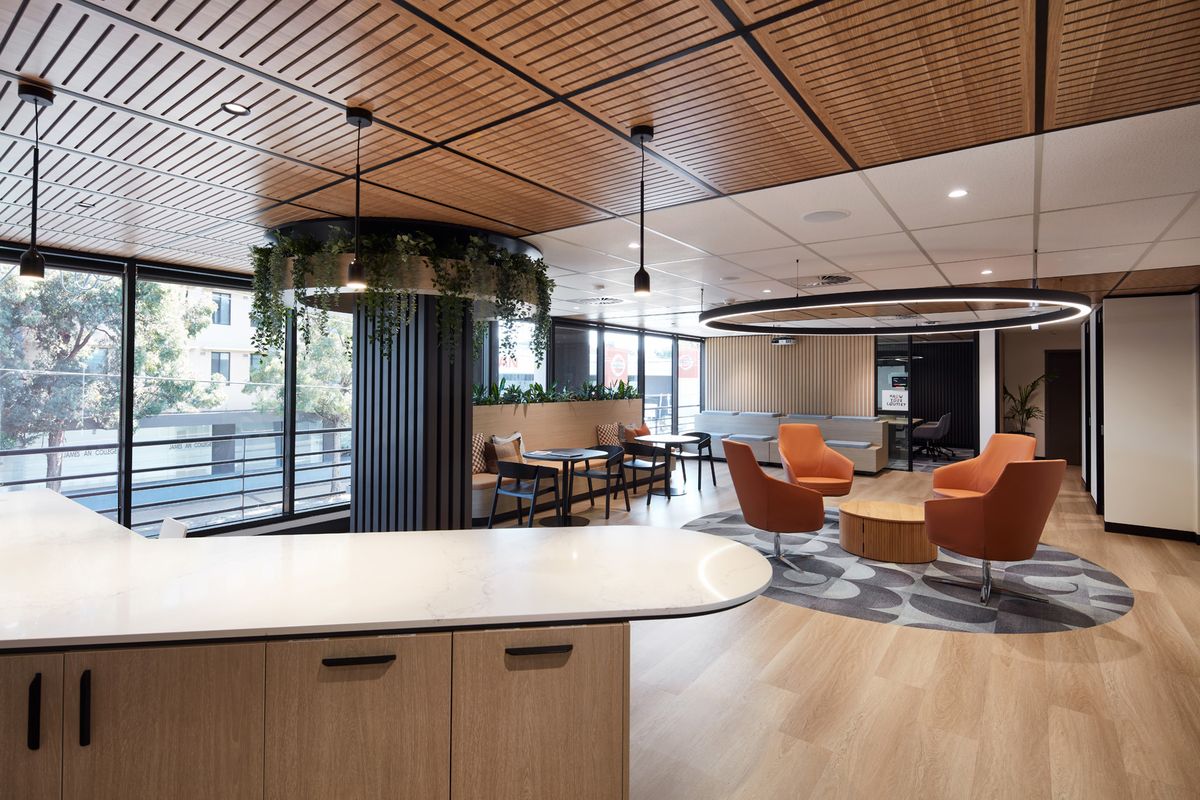
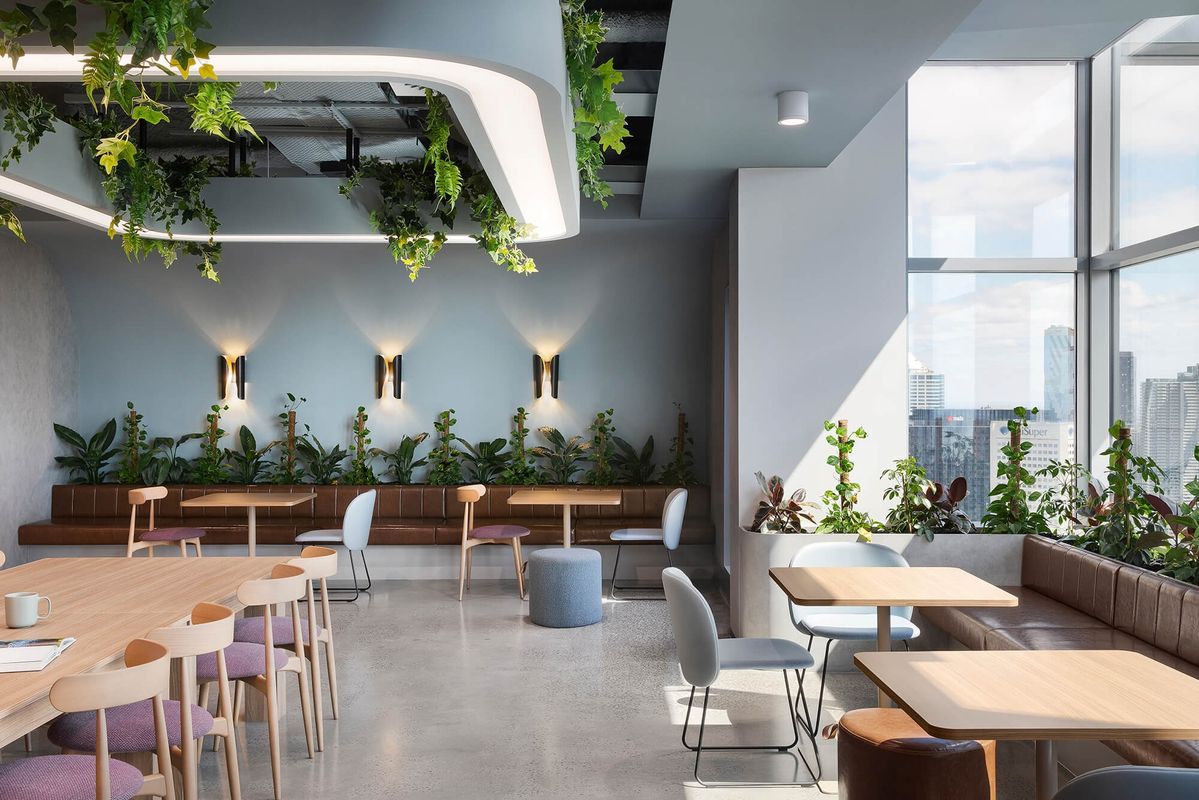
Simple steps from hello to handover.
Brief, budget & timeline alignment via call.
Mood boards, layouts, palette directions.
Documentation, joinery, and selections.
Procurement, site coordination & styling.
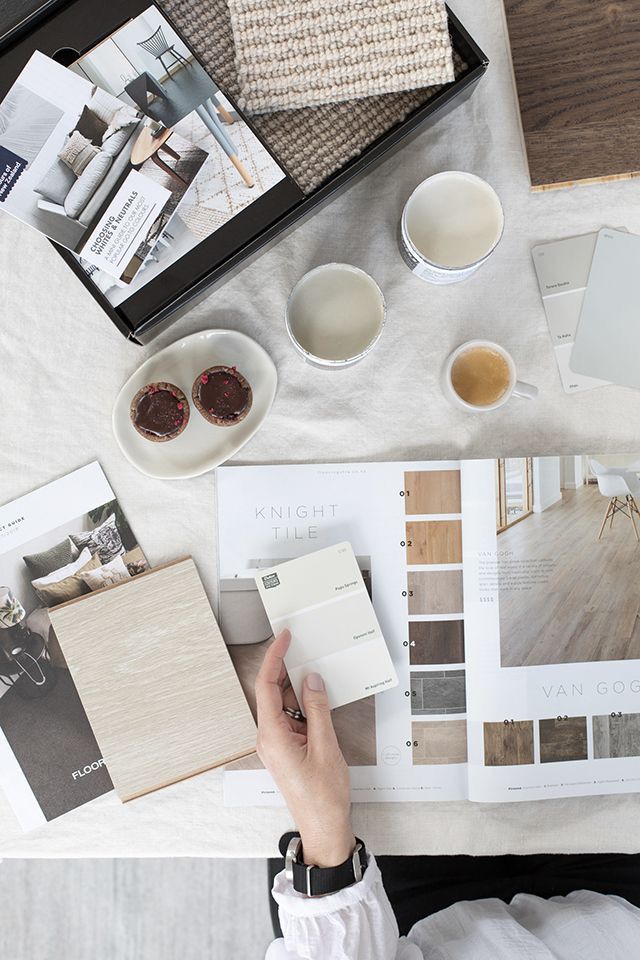
BrightHarbo is not just an office; it’s a hands-on workshop where finishes are compared under real Australian light, layouts are refined on tracing paper, and details are debated with the same care as a joiner’s miter. Tucked a short walk from Central Station, our space is deliberately calm: pale timber, soft acoustics, and generous benching so samples can breathe.
Clients tell us the studio feels like a thinking room. We agree. Here we can pin up alternative kitchen elevations, place stones side by side, and evaluate a NSW terrace’s palette as if it were already built. When decisions need confidence, we rely on real materials in real scale, not just screens.
“Good interiors don’t shout; they negotiate—between light, texture, and how people move.”
We also host trade reviews—joiners bring mockups, electricians check switching logic, and our team marks drawings directly. For remote clients, we prepare kits: labeled swatches, printed layouts to scale, and a concise brief so you can decide with the same clarity at home.
62 Buckingham St, Surry Hills NSW 2010, Australia · +61283992103 · brightharbo@gmail.comBooking is simple: choose a slot, tell us your priorities, and arrive ready to touch, compare, and choose. If you can’t visit, we’ll mirror the session on video and courier samples. Either way, you’ll leave with a confident scheme and a practical path to build it.
The rules we rely on to create calm, functional spaces.
We structure rooms for movement and sightlines, balancing storage with negative space for visual rest.
Australian light loves muted, warm neutrals. We layer textures — timber, stone, fabric — for depth that photographs beautifully.
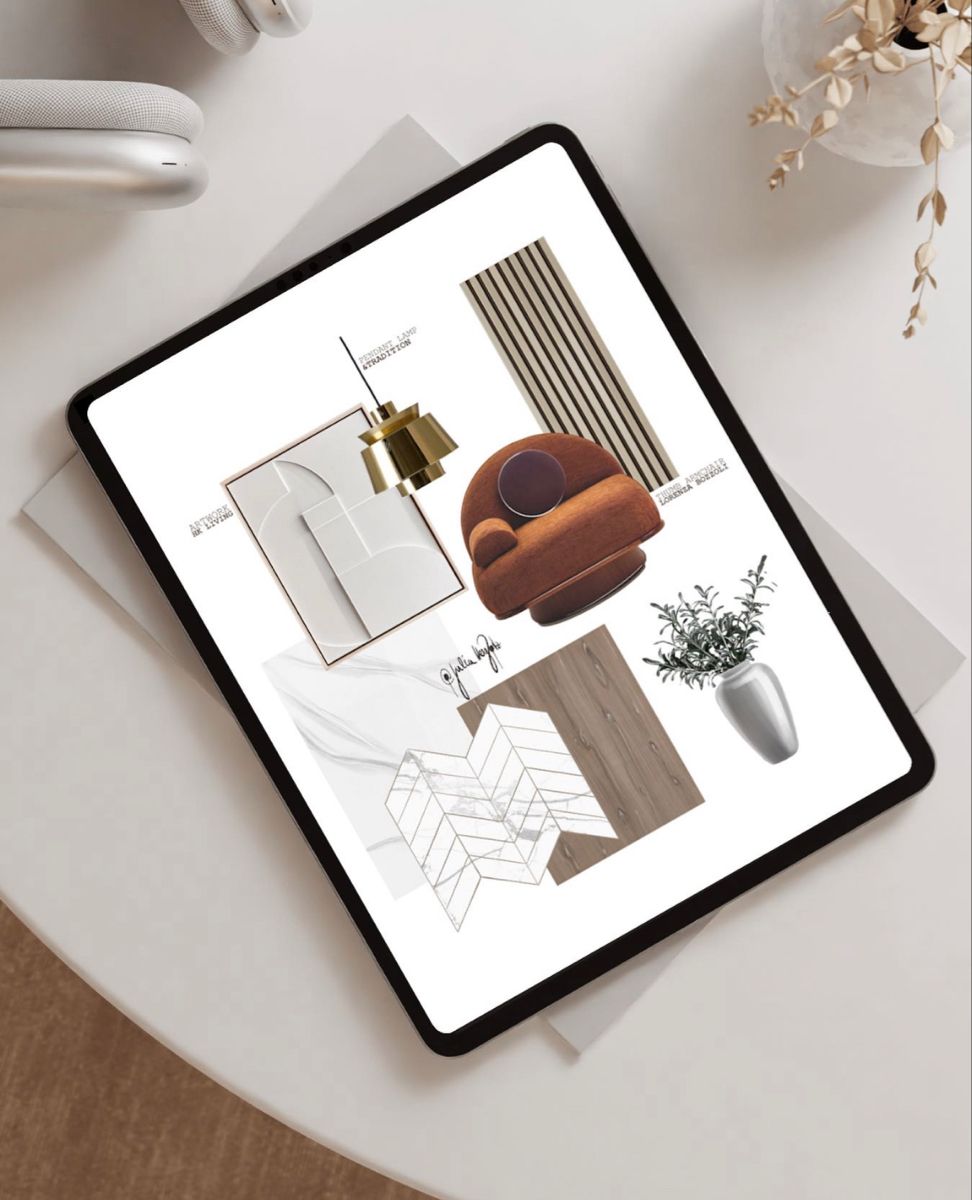
Tell us a little about your project and your preferred time. We’ll reply within one business day.
Durable picks that handle heat, humidity and coastal air.
Better indoor air quality and faster cure times for occupied homes.
Stable against expansion/contraction — ideal for coastal cities.
Consistent slabs, less maintenance than porous natural stone.
Low water absorption and high wear resistance for wet areas and outdoors.
Solution-dyed acrylics resist UV fade and mildew in coastal air.
316 stainless or solid brass avoids corrosion near the ocean.
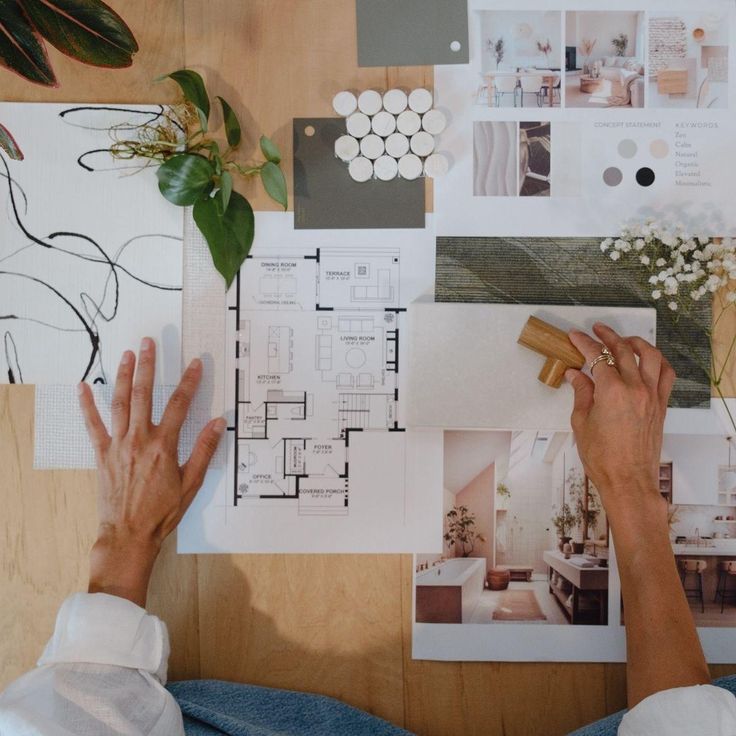
We prioritise low-VOC paints, FSC timber and durable finishes suitable for Australia’s climate.
Flexible options for every brief.
Full home refresh.
Office, retail, hospitality.
Materials and furniture brands we specify across Australia.
Want your brand listed? Get in touch.
Tell us about your project and preferred city. We’ll reply within one business day.
